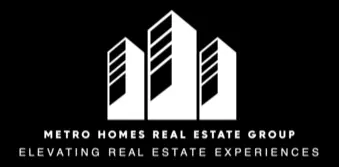Bought with Candace Solomon • Prestige Realty Group LLC
$375,000
$369,000
1.6%For more information regarding the value of a property, please contact us for a free consultation.
314 OTTER BRANCH DR Magnolia, NJ 08049
4 Beds
1 Bath
1,350 SqFt
Key Details
Sold Price $375,000
Property Type Single Family Home
Sub Type Detached
Listing Status Sold
Purchase Type For Sale
Square Footage 1,350 sqft
Price per Sqft $277
Subdivision Magnolia Gardens
MLS Listing ID NJCD2089096
Sold Date 05/23/25
Style Colonial
Bedrooms 4
Full Baths 1
HOA Y/N N
Abv Grd Liv Area 1,350
Year Built 1957
Annual Tax Amount $6,454
Tax Year 2023
Lot Size 10,018 Sqft
Acres 0.23
Lot Dimensions 62.00 x 0.00
Property Sub-Type Detached
Source BRIGHT
Property Description
Welcome to this stunning fully renovated 4-bedroom, 1-bathroom home in the heart of Magnolia! Everything in this home is brand new, offering modern comfort and style.
Step inside to find all-new flooring throughout, a beautifully updated kitchen with brand-new appliances, and a finished basement—perfect for extra living space, a home office, or a recreation area.
Situated on a subdivided double lot, this property offers endless possibilities. Enjoy the privacy of a fenced-in yard, ideal for entertaining, pets, or outdoor activities. A detached one-car garage provides extra storage and convenience.
This move-in-ready home is a rare find—don't miss your chance to make it yours! Schedule your showing today!
Location
State NJ
County Camden
Area Magnolia Boro (20423)
Zoning RES
Rooms
Basement Fully Finished
Main Level Bedrooms 2
Interior
Hot Water Electric
Heating Forced Air
Cooling Central A/C
Flooring Luxury Vinyl Plank
Equipment Dishwasher, Microwave, Oven/Range - Gas, Refrigerator
Fireplace N
Window Features Double Hung,Low-E
Appliance Dishwasher, Microwave, Oven/Range - Gas, Refrigerator
Heat Source Natural Gas
Laundry Basement
Exterior
Exterior Feature Breezeway, Patio(s)
Parking Features Garage - Front Entry
Garage Spaces 3.0
Fence Fully
Water Access N
Roof Type Architectural Shingle
Accessibility None
Porch Breezeway, Patio(s)
Total Parking Spaces 3
Garage Y
Building
Lot Description Additional Lot(s)
Story 2
Foundation Block
Sewer Public Sewer
Water Public
Architectural Style Colonial
Level or Stories 2
Additional Building Above Grade, Below Grade
Structure Type Dry Wall
New Construction N
Schools
School District Sterling High
Others
Senior Community No
Tax ID 23-00008-00016
Ownership Fee Simple
SqFt Source Estimated
Acceptable Financing Cash, Conventional, FHA, VA
Listing Terms Cash, Conventional, FHA, VA
Financing Cash,Conventional,FHA,VA
Special Listing Condition Standard
Read Less
Want to know what your home might be worth? Contact us for a FREE valuation!

Our team is ready to help you sell your home for the highest possible price ASAP






