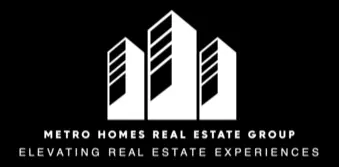Bought with NON MEMBER • Non Subscribing Office
$410,000
$400,000
2.5%For more information regarding the value of a property, please contact us for a free consultation.
6417 MOUNTAIN VIEW DR Slatington, PA 18080
4 Beds
3 Baths
1,932 SqFt
Key Details
Sold Price $410,000
Property Type Single Family Home
Sub Type Detached
Listing Status Sold
Purchase Type For Sale
Square Footage 1,932 sqft
Price per Sqft $212
Subdivision Mountain View Estate
MLS Listing ID PALH2011530
Sold Date 05/23/25
Style Traditional
Bedrooms 4
Full Baths 2
Half Baths 1
HOA Y/N N
Abv Grd Liv Area 1,932
Year Built 1991
Available Date 2025-04-12
Annual Tax Amount $6,188
Tax Year 2025
Lot Size 1.013 Acres
Acres 1.01
Lot Dimensions 0.00 x 0.00
Property Sub-Type Detached
Source BRIGHT
Property Description
Nestled on a tranquil cul-de-sac, this stunning property offers the perfect blend of comfort and convenience. With 4 spacious bedrooms, including a luxurious primary suite with an en suite bathroom, a hall bath plus a main level powder room, this home is designed to accommodate your family's needs with style. The inviting family room features a cozy wood-burning fireplace, perfect for relaxing evenings. The formal living room and dining room provide ample space for entertaining, while the kitchen boasts room for a table, making it ideal for casual meals and family gatherings. Situated on a large 1-acre lot adjacent to a Eagle's Nest Park, this home offers plenty of outdoor space for recreation and relaxation. Enjoy the covered deck, perfect for outdoor dining and entertaining, along with large front and rear yards that provide a serene setting. The property also includes a shed for additional storage, and a two car attached garage for convenience and security, adding to the home's practicality and appeal. The paved driveway provides plenty of parking for your guests. The partially finished basement includes two versatile rooms, providing extra living space and storage options. Whether you envision a home office, gym, or playroom, this basement has the potential to meet all your needs. This home truly has it all – comfort, space, and a prime location. Don't miss the opportunity to make it yours!
Location
State PA
County Lehigh
Area Washington Twp (12323)
Zoning RR
Rooms
Other Rooms Living Room, Dining Room, Primary Bedroom, Bedroom 2, Bedroom 3, Bedroom 4, Kitchen, Family Room, Exercise Room, Laundry, Storage Room, Bathroom 2, Primary Bathroom, Half Bath
Basement Partially Finished
Interior
Interior Features Kitchen - Eat-In, Breakfast Area, Family Room Off Kitchen, Wood Floors
Hot Water Electric
Heating Forced Air
Cooling Central A/C
Fireplaces Number 1
Fireplaces Type Brick, Fireplace - Glass Doors, Wood
Equipment Dryer - Electric, Microwave, Oven/Range - Electric, Range Hood, Stainless Steel Appliances, Washer
Fireplace Y
Appliance Dryer - Electric, Microwave, Oven/Range - Electric, Range Hood, Stainless Steel Appliances, Washer
Heat Source Electric
Laundry Main Floor
Exterior
Exterior Feature Deck(s)
Parking Features Garage - Side Entry, Garage Door Opener, Inside Access
Garage Spaces 8.0
Water Access N
Roof Type Architectural Shingle
Accessibility None
Porch Deck(s)
Attached Garage 2
Total Parking Spaces 8
Garage Y
Building
Lot Description Front Yard, Level, No Thru Street, Rear Yard, Cul-de-sac
Story 2
Foundation Block
Sewer On Site Septic
Water Well
Architectural Style Traditional
Level or Stories 2
Additional Building Above Grade, Below Grade
New Construction N
Schools
Elementary Schools Peters
Middle Schools Northern Lehigh Ms
High Schools Northern Lehigh
School District Northern Lehigh
Others
Senior Community No
Tax ID 555078695916-00001
Ownership Fee Simple
SqFt Source Assessor
Acceptable Financing Cash, Conventional, FHA
Listing Terms Cash, Conventional, FHA
Financing Cash,Conventional,FHA
Special Listing Condition Standard
Read Less
Want to know what your home might be worth? Contact us for a FREE valuation!

Our team is ready to help you sell your home for the highest possible price ASAP






