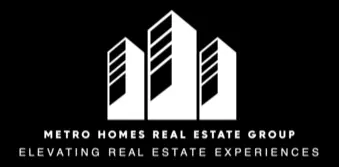Bought with Gina Dorazio • Keller Williams Real Estate-Blue Bell
$520,000
$495,000
5.1%For more information regarding the value of a property, please contact us for a free consultation.
48 VALLEY VIEW RD Chalfont, PA 18914
4 Beds
2 Baths
1,374 SqFt
Key Details
Sold Price $520,000
Property Type Single Family Home
Sub Type Detached
Listing Status Sold
Purchase Type For Sale
Square Footage 1,374 sqft
Price per Sqft $378
Subdivision Rosemore Ests
MLS Listing ID PABU2089108
Sold Date 04/25/25
Style Split Level
Bedrooms 4
Full Baths 2
HOA Y/N N
Abv Grd Liv Area 1,374
Originating Board BRIGHT
Year Built 1961
Available Date 2025-03-06
Annual Tax Amount $5,005
Tax Year 2024
Lot Size 0.300 Acres
Acres 0.3
Lot Dimensions 87.00 x
Property Sub-Type Detached
Property Description
Single-family home just minutes from Peace Valley Park. This four-bedroom two full bath home is tucked away on a quiet, private street located in the popular Rosemore Estates neighborhood with an appealing front-covered porch. Mid-level includes kitchen, dining area and large living room featuring hard wood flooring and several windows allowing plenty of natural light. Sliding glass doors off the dining room lead to a large deck with a view of the private back yard lined with mature trees and fire pit ideal for entertaining on summer nights. Upper-level features three bedrooms, all with hardwood flooring, and a full bathroom. This unique floor plan features a great room, primary bedroom, laundry and full bath on the main level. Easy access to routes 202,152,113,309 and the R5 Septa train Station. This is a superb location in the Blue-Ribbon Central Bucks School District.
Location
State PA
County Bucks
Area Chalfont Boro (10107)
Zoning R1
Rooms
Other Rooms Living Room, Dining Room, Primary Bedroom, Bedroom 2, Bedroom 3, Bedroom 4, Kitchen, Family Room, Bathroom 2
Main Level Bedrooms 1
Interior
Hot Water Natural Gas
Heating Forced Air
Cooling Central A/C
Fireplace N
Heat Source Natural Gas
Exterior
Water Access N
Accessibility None
Garage N
Building
Story 3
Foundation Slab, Crawl Space
Sewer Public Sewer
Water Public
Architectural Style Split Level
Level or Stories 3
Additional Building Above Grade, Below Grade
New Construction N
Schools
Elementary Schools Pine Run
Middle Schools Tohickon
High Schools Central Bucks High School West
School District Central Bucks
Others
Pets Allowed Y
Senior Community No
Tax ID 07-010-001-022
Ownership Fee Simple
SqFt Source Assessor
Acceptable Financing Cash, Conventional
Listing Terms Cash, Conventional
Financing Cash,Conventional
Special Listing Condition Standard
Pets Allowed No Pet Restrictions
Read Less
Want to know what your home might be worth? Contact us for a FREE valuation!

Our team is ready to help you sell your home for the highest possible price ASAP






