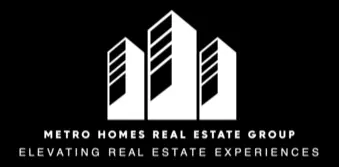Bought with Francis D. Truax • Long & Foster Real Estate, Inc.
$495,000
$485,000
2.1%For more information regarding the value of a property, please contact us for a free consultation.
164 GOLF CLUB DR Langhorne, PA 19047
3 Beds
3 Baths
2,032 SqFt
Key Details
Sold Price $495,000
Property Type Townhouse
Sub Type End of Row/Townhouse
Listing Status Sold
Purchase Type For Sale
Square Footage 2,032 sqft
Price per Sqft $243
Subdivision Windybush
MLS Listing ID PABU2091132
Sold Date 04/25/25
Style Colonial
Bedrooms 3
Full Baths 2
Half Baths 1
HOA Fees $330/mo
HOA Y/N Y
Abv Grd Liv Area 2,032
Originating Board BRIGHT
Year Built 1984
Available Date 2025-04-04
Annual Tax Amount $6,680
Tax Year 2025
Lot Size 6,000 Sqft
Acres 0.14
Lot Dimensions 40.00 x
Property Sub-Type End of Row/Townhouse
Property Description
Stunning Remodeled End-Unit Townhome in Langhorne, PA
Welcome to this beautifully updated townhome in the desirable Windy Bush development, located in the award-winning Neshaminy School District. This end-unit home is filled with natural light and offers modern upgrades throughout, making it more than move-in ready. Almost everything is brand new, providing you with the perfect blend of comfort and style.
Upon arrival, you'll appreciate the shared driveway leading to the one-car attached garage, complete with inside access and remote entry for added convenience. Step through the front door and be greeted by gorgeous new luxury vinyl plank flooring that extends throughout the first floor.
The spacious den/living room seamlessly flows into a dining area, creating an inviting space for entertaining and everyday living. Adjacent to the brand-new kitchen is an additional living area featuring a cozy wood-burning fireplace, perfect for relaxing on cooler nights. This space also opens to a large, sunny, fenced-in patio, ideal for outdoor gatherings and quiet retreats.
The stunning kitchen is a chef's dream, offering ample storage, generous prep space, sleek new cabinets, and all-new appliances.
As you make your way upstairs, you'll discover a rare bonus – a large storage room providing excellent organizational possibilities. Two bright and airy bedrooms share a beautifully renovated hall bath, ready for immediate enjoyment. The expansive main suite is a true retreat, boasting two closets and an impressive brand-new ensuite bath with modern finishes.
Additional highlights include a brand-new HVAC system and new roof (2024) , ensuring peace of mind for years to come. This fantastic home is conveniently located near shopping, parks, restaurants, and major travel routes, making everyday living a breeze.
Don't miss this incredible opportunity to own a fully remodeled townhome in a prime location. Schedule your private showing today and make this your new home sweet home!
Location
State PA
County Bucks
Area Middletown Twp (10122)
Zoning MR
Rooms
Other Rooms Dining Room, Primary Bedroom, Bedroom 2, Bedroom 3, Kitchen, Den, Great Room, Primary Bathroom
Interior
Hot Water Electric
Heating Forced Air
Cooling Central A/C
Fireplaces Number 1
Fireplace Y
Heat Source Electric
Exterior
Parking Features Garage - Front Entry, Garage Door Opener, Inside Access
Garage Spaces 1.0
Water Access N
Accessibility None
Attached Garage 1
Total Parking Spaces 1
Garage Y
Building
Story 2
Foundation Slab
Sewer Public Sewer
Water Public
Architectural Style Colonial
Level or Stories 2
Additional Building Above Grade, Below Grade
New Construction N
Schools
High Schools Neshaminy
School District Neshaminy
Others
Senior Community No
Tax ID 22-023-132
Ownership Fee Simple
SqFt Source Assessor
Special Listing Condition Standard
Read Less
Want to know what your home might be worth? Contact us for a FREE valuation!

Our team is ready to help you sell your home for the highest possible price ASAP






