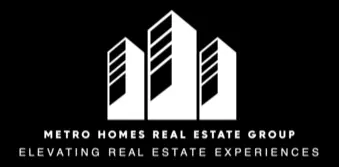Bought with Carter Eggleston • Compass Pennsylvania, LLC
$935,000
$960,000
2.6%For more information regarding the value of a property, please contact us for a free consultation.
14 GRANITE RD Wilmington, DE 19803
5 Beds
5 Baths
4,800 SqFt
Key Details
Sold Price $935,000
Property Type Single Family Home
Sub Type Detached
Listing Status Sold
Purchase Type For Sale
Square Footage 4,800 sqft
Price per Sqft $194
Subdivision Alapocas
MLS Listing ID DENC2075380
Sold Date 04/25/25
Style Colonial,Traditional
Bedrooms 5
Full Baths 3
Half Baths 2
HOA Fees $37/ann
HOA Y/N Y
Abv Grd Liv Area 3,850
Originating Board BRIGHT
Year Built 1940
Annual Tax Amount $5,791
Tax Year 2024
Lot Size 0.280 Acres
Acres 0.28
Property Sub-Type Detached
Property Description
Welcome to 14 Granite Road. Well-appointed stone colonial nestled in the highly sought-after neighborhood Alapocas. Meticulously maintained and thoughtfully upgraded, this 5-bedroom 3.2 bathroom (spread across 3 levels and a finished basement) offers a rare opportunity to enjoy comfortable living in North Wilmington. Stepping into the main floor of the home you find beautiful hardwood floors throughout the home and an abundance of natural light showcasing the freshly painted interior. The spacious living room off the entry way boasts a cozy wood burning fireplace, perfect for gathering with family and friends. Just off the living room, the enclosed porch - with its floor-to-ceiling windows - provides a serene space to enjoy sunsets and the beauty of the natural surroundings. The light-filled eat-in kitchen featuring white cabinetry and a charming sink window, leading to the formal dining room enhanced by built-in corner cabinets with accent lighting. A convenient powder room completes this level. On the second level you find 4 bedrooms and 2 full bathrooms. The spacious primary bedroom with California closets and updated en-suite primary bathroom. The second bedroom also features an updated California closet and shares access to the primary bathroom. Two additional Jack & Jill bedrooms share the second full bathroom, one offering a laundry area in the closet for added convenience. This can easily be changed to have the laundry in the basement laundry area and returned to a closet space. The fourth bedroom, currently used as an office, also features a California closet. The third level offers a fifth bedroom and third full, updated bathroom. This level also features a bonus space that could also be used as an office or craft room and the creatively hidden attic access. Cleverly designed pull-out shelving reveals walk in attic space for effortless organization. The lower level of the home is an entertainers dream, featuring a unique bar area with the bar top crafted from a bowling alley lane, a powder room, and a freshly painted walkout. This level also includes a laundry space, multiple storage closets, and plenty of room for additional living or recreational needs. The exterior of the home is just as lovely as the interior. Curated landscaping designed for privacy and relaxation along with the oversized driveway and attached two-car garage provides ample parking. The home features many updates including a new chimney stainless steel liner (2017), new tankless hot water heater (2017), new furnace (2017), new cedar roof and new driveway (2019), new Central AC (2017/2019), new underground sewer basement to street (2021), chimney refurbished (2024), chimney repointed (2024), new chimney cap (2024), front stone walk pointing (2024), window well slate installed (2024), downspouts underground (2024), fresh paint interior and exterior including trim and shutters (2024), continued landscaping updates (2019 - 2024) and much more. The community Alapocas offers easy access to both the City of Wilmington, as well as access to I-95 and work locations both north and south. Wilmington Friends School is located right in the neighborhood! Many shopping opportunities are located along Concord Pike, just a short drive away. You do not want to miss this rare gem perfectly located in this desired North Wilmington location. Schedule your tour today!
Location
State DE
County New Castle
Area Brandywine (30901)
Zoning NC10
Rooms
Other Rooms Living Room, Dining Room, Primary Bedroom, Bedroom 2, Bedroom 3, Bedroom 4, Bedroom 5, Kitchen, Sun/Florida Room, Bonus Room
Basement Fully Finished
Interior
Hot Water Natural Gas
Heating Baseboard - Electric, Radiator
Cooling Central A/C
Heat Source Natural Gas
Exterior
Exterior Feature Porch(es)
Parking Features Garage - Rear Entry
Garage Spaces 8.0
Water Access N
Accessibility None
Porch Porch(es)
Attached Garage 2
Total Parking Spaces 8
Garage Y
Building
Story 3
Foundation Stone
Sewer Public Sewer
Water Public
Architectural Style Colonial, Traditional
Level or Stories 3
Additional Building Above Grade, Below Grade
New Construction N
Schools
School District Brandywine
Others
Senior Community No
Tax ID 06-136.00-004
Ownership Fee Simple
SqFt Source Estimated
Special Listing Condition Standard
Read Less
Want to know what your home might be worth? Contact us for a FREE valuation!

Our team is ready to help you sell your home for the highest possible price ASAP






