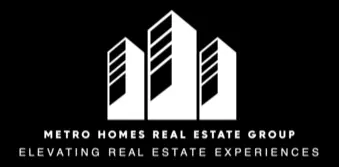Bought with Johan Pathan • RE/MAX Preferred - Malvern
$190,000
$189,900
0.1%For more information regarding the value of a property, please contact us for a free consultation.
181 W ALBEMARLE AVE Lansdowne, PA 19050
3 Beds
2 Baths
1,436 SqFt
Key Details
Sold Price $190,000
Property Type Single Family Home
Sub Type Twin/Semi-Detached
Listing Status Sold
Purchase Type For Sale
Square Footage 1,436 sqft
Price per Sqft $132
Subdivision Lansdowne
MLS Listing ID PADE2085882
Sold Date 04/18/25
Style AirLite
Bedrooms 3
Full Baths 1
Half Baths 1
HOA Y/N N
Abv Grd Liv Area 1,436
Originating Board BRIGHT
Year Built 1928
Annual Tax Amount $4,399
Tax Year 2024
Lot Size 3,049 Sqft
Acres 0.07
Lot Dimensions 26.00 x 100.00
Property Sub-Type Twin/Semi-Detached
Property Description
Welcome to this twin home located on a desirable tree lined street. This home enters into an aweome sunporch, just perfect to enjoy your first cup of morning coffee or to quietly read your favorite book. Step into the spacious living room with gas fireplace leading to formal dining room, breakfast nook and kitchen. Covered rear porch with yard, Ideal for family barbecues. Second floor entertains three bedrooms and four piece tiled bath. Basement storage and half bath. Hardwood floors throughout. One car garage. Just a block from Belmont park. Enjoy all that historic Lansdowne has to offer, including the Lansdowne Symphony and Lansdowne Theatre, Folk club, farmers market, shopping, restaurants and so much more. Within close proximity to regional rails, major highways, Center City and a block from public transportation. Wonderful opportunity to make this home your own. Highest and best offers due back by Monday 03/17/2025 at 5:00.
Location
State PA
County Delaware
Area Lansdowne Boro (10423)
Zoning RESIDENTIAL
Rooms
Other Rooms Living Room, Dining Room, Kitchen, Basement, Breakfast Room, Sun/Florida Room
Basement Full, Outside Entrance, Poured Concrete, Windows
Interior
Hot Water Natural Gas
Heating Radiator
Cooling Window Unit(s)
Fireplaces Number 1
Fireplace Y
Heat Source Natural Gas
Laundry Basement
Exterior
Parking Features Garage - Front Entry
Garage Spaces 1.0
Water Access N
Accessibility None
Total Parking Spaces 1
Garage Y
Building
Story 2
Foundation Concrete Perimeter
Sewer Public Sewer
Water Public
Architectural Style AirLite
Level or Stories 2
Additional Building Above Grade, Below Grade
New Construction N
Schools
Elementary Schools Ardmore Avenue School
School District William Penn
Others
Senior Community No
Tax ID 23-00-00037-00
Ownership Fee Simple
SqFt Source Assessor
Special Listing Condition Standard
Read Less
Want to know what your home might be worth? Contact us for a FREE valuation!

Our team is ready to help you sell your home for the highest possible price ASAP






