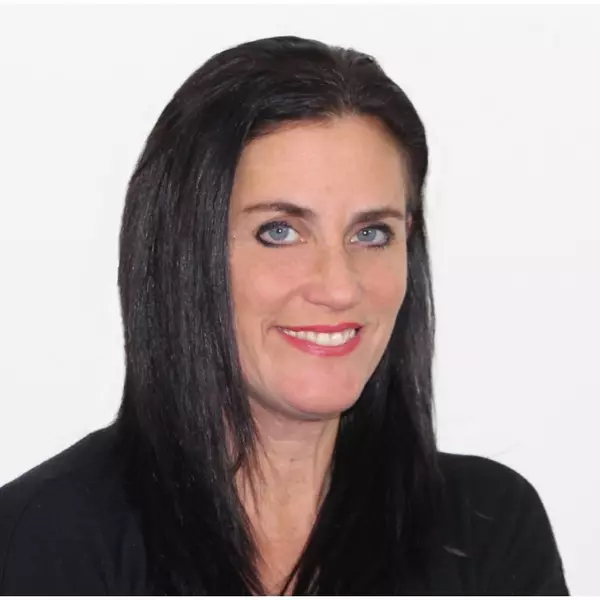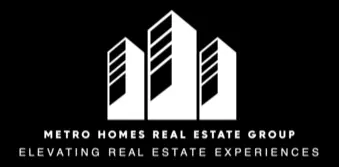Bought with Herbert A Cunningham • EXP Realty, LLC
$399,900
$399,900
For more information regarding the value of a property, please contact us for a free consultation.
15 MAYWOOD DR Clayton, DE 19938
4 Beds
3 Baths
2,205 SqFt
Key Details
Sold Price $399,900
Property Type Single Family Home
Sub Type Detached
Listing Status Sold
Purchase Type For Sale
Square Footage 2,205 sqft
Price per Sqft $181
Subdivision Huntington Mills
MLS Listing ID DEKT2034244
Sold Date 04/11/25
Style Contemporary
Bedrooms 4
Full Baths 2
Half Baths 1
HOA Fees $13/ann
HOA Y/N Y
Abv Grd Liv Area 2,205
Originating Board BRIGHT
Year Built 2005
Available Date 2025-01-24
Annual Tax Amount $1,556
Tax Year 2024
Lot Size 10,673 Sqft
Acres 0.25
Lot Dimensions 79.63 x 127.14
Property Sub-Type Detached
Property Description
Welcome to 15 Maywood Drive, a charming single-family home nestled in the desirable Huntington Mills subdivision of Clayton, Delaware. Freshly painted and move in ready, this beauty was built in 2005, this residence offers a spacious 2,205 square feet of living space, featuring 4 bedrooms and 2.5 bathrooms, ideal for comfortable family living. As you enter, you're greeted by a two-story foyer that leads to a formal living room and dining room, perfect for entertaining guests. The heart of the home is the open-concept kitchen and family room, providing a warm and inviting space for daily gatherings. The kitchen is equipped with modern appliances and ample cabinetry, catering to all your culinary needs. The second floor hosts a general owner's suite with walk in closet, soaking tub, and stand up shower. Three additional generous sized bedrooms and a full bath provide ample space for family members or guests. The full unfinished basement leaves room to grow with a bathroom rough in already installed. The home is located on a lovely high corner lot.
Location
State DE
County Kent
Area Smyrna (30801)
Zoning RS
Rooms
Basement Unfinished
Interior
Interior Features Bathroom - Stall Shower, Bathroom - Tub Shower, Bathroom - Soaking Tub, Carpet, Ceiling Fan(s), Dining Area, Family Room Off Kitchen, Kitchen - Island, Walk-in Closet(s), Water Treat System
Hot Water Electric
Heating Heat Pump - Gas BackUp
Cooling Central A/C
Flooring Carpet
Equipment Built-In Microwave, Dishwasher, Dryer, Exhaust Fan, Oven/Range - Gas, Refrigerator, Washer, Water Conditioner - Owned, Water Heater
Fireplace N
Appliance Built-In Microwave, Dishwasher, Dryer, Exhaust Fan, Oven/Range - Gas, Refrigerator, Washer, Water Conditioner - Owned, Water Heater
Heat Source Natural Gas
Laundry Main Floor
Exterior
Exterior Feature Deck(s)
Parking Features Garage - Front Entry
Garage Spaces 6.0
Water Access N
Roof Type Architectural Shingle
Street Surface Paved
Accessibility None
Porch Deck(s)
Road Frontage City/County
Attached Garage 2
Total Parking Spaces 6
Garage Y
Building
Lot Description Corner
Story 3
Foundation Block
Sewer Public Sewer
Water Private/Community Water
Architectural Style Contemporary
Level or Stories 3
Additional Building Above Grade, Below Grade
Structure Type Dry Wall
New Construction N
Schools
School District Smyrna
Others
Pets Allowed Y
Senior Community No
Tax ID KH-04-01804-02-4200-000
Ownership Fee Simple
SqFt Source Assessor
Acceptable Financing Cash, Conventional, VA, FHA, USDA
Horse Property N
Listing Terms Cash, Conventional, VA, FHA, USDA
Financing Cash,Conventional,VA,FHA,USDA
Special Listing Condition Standard
Pets Allowed No Pet Restrictions
Read Less
Want to know what your home might be worth? Contact us for a FREE valuation!

Our team is ready to help you sell your home for the highest possible price ASAP






