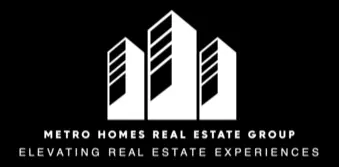Bought with Julianna Lee • Patterson-Schwartz-Hockessin
$510,000
$480,000
6.3%For more information regarding the value of a property, please contact us for a free consultation.
2412 S LORI LN S Wilmington, DE 19810
3 Beds
2 Baths
1,750 SqFt
Key Details
Sold Price $510,000
Property Type Single Family Home
Sub Type Detached
Listing Status Sold
Purchase Type For Sale
Square Footage 1,750 sqft
Price per Sqft $291
Subdivision Tarleton
MLS Listing ID DENC2056238
Sold Date 03/28/24
Style Ranch/Rambler
Bedrooms 3
Full Baths 2
HOA Fees $2/ann
HOA Y/N Y
Abv Grd Liv Area 1,750
Originating Board BRIGHT
Year Built 1965
Available Date 2024-02-15
Annual Tax Amount $2,961
Tax Year 2022
Lot Size 10,454 Sqft
Acres 0.24
Lot Dimensions 81.00 x 130.00
Property Sub-Type Detached
Property Description
Step into this meticulously cared-for 3-bedroom (possible 4), 2-bathroom home nestled in the heart of Talleyville. Evident in the ongoing updates and upgrades that have elevated this residence, the current owners' attention to detail shines through.
New hardwood floors grace the main living areas, creating an inviting flow throughout. Enjoy the comfort of new carpeting in each of the bedrooms. The eat-in kitchen features granite counters, and a custom backsplash, and seamlessly opens to the family room, where a cozy gas fireplace with a brick mantel awaits. Convenience meets practicality in the Mudroom/laundry room off the family room, providing easy access to the two-car garage. Adjacent to the kitchen lies the dining room and living room which exits to the 20 x 30ft screened porch with a vaulted ceiling and a refreshing ceiling fan, connecting to a 13 x 13ft deck equipped with a gas hookup for your grill.
All windows and exterior doors have been replaced and showcase updated blinds or elegant plantation shutters. The interior radiates freshness with newly painted walls, trim, and crown molding. The essential systems of the home, including the furnace, AC, hot water heater, and electrical panel (including the service cable), have all been thoughtfully replaced within the last 5 years. The roof and driveway were replaced just prior. The full list of updates is too numerous for this description but is available in the documents portion of this listing.
The Primary bathroom features a walk-in shower and both bathrooms have undergone tasteful remodeling. Additionally, the hall bath door was widened during the renovation to make it easily accessible to all. The 2nd bedroom is the largest and was previously two separate bedrooms, making it easily convertible back to a four-bedroom home if desired. With every conceivable update already in place, there's truly nothing left to do but move in and start enjoying the comforts of home.
The neighborhood of Tarleton, situated in highly sought-after North Wilmington, offers easy access to Concord Pike (202) and Naamans Road (92). Indulge in the array of nearby restaurants, shopping options, and conveniences, making this property a perfect blend of meticulous living and prime location. With easy access to 95, the Philadelphia International Airport and Wilmington Train Station are just a short drive away.
Location
State DE
County New Castle
Area Brandywine (30901)
Zoning NC10
Rooms
Other Rooms Living Room, Dining Room, Bedroom 2, Bedroom 3, Kitchen, Family Room, Bedroom 1, Laundry, Screened Porch
Basement Full
Main Level Bedrooms 3
Interior
Interior Features Ceiling Fan(s), Combination Dining/Living, Combination Kitchen/Living, Crown Moldings, Dining Area, Entry Level Bedroom, Family Room Off Kitchen, Floor Plan - Open, Formal/Separate Dining Room, Kitchen - Eat-In, Kitchen - Table Space, Pantry, Wood Floors
Hot Water Natural Gas
Cooling Central A/C
Flooring Hardwood, Carpet
Fireplaces Number 1
Fireplaces Type Gas/Propane
Furnishings No
Fireplace Y
Heat Source Natural Gas
Laundry Main Floor
Exterior
Exterior Feature Deck(s), Porch(es), Screened
Parking Features Garage - Side Entry, Garage Door Opener, Inside Access
Garage Spaces 5.0
Water Access N
Accessibility None
Porch Deck(s), Porch(es), Screened
Attached Garage 2
Total Parking Spaces 5
Garage Y
Building
Lot Description Front Yard, Rear Yard
Story 1
Foundation Block
Sewer Public Sewer
Water Public
Architectural Style Ranch/Rambler
Level or Stories 1
Additional Building Above Grade, Below Grade
New Construction N
Schools
School District Brandywine
Others
Pets Allowed Y
HOA Fee Include Common Area Maintenance
Senior Community No
Tax ID 06-052.00-197
Ownership Fee Simple
SqFt Source Assessor
Acceptable Financing FHA, Cash, Conventional, VA
Horse Property N
Listing Terms FHA, Cash, Conventional, VA
Financing FHA,Cash,Conventional,VA
Special Listing Condition Standard
Pets Allowed Cats OK, Dogs OK
Read Less
Want to know what your home might be worth? Contact us for a FREE valuation!

Our team is ready to help you sell your home for the highest possible price ASAP






