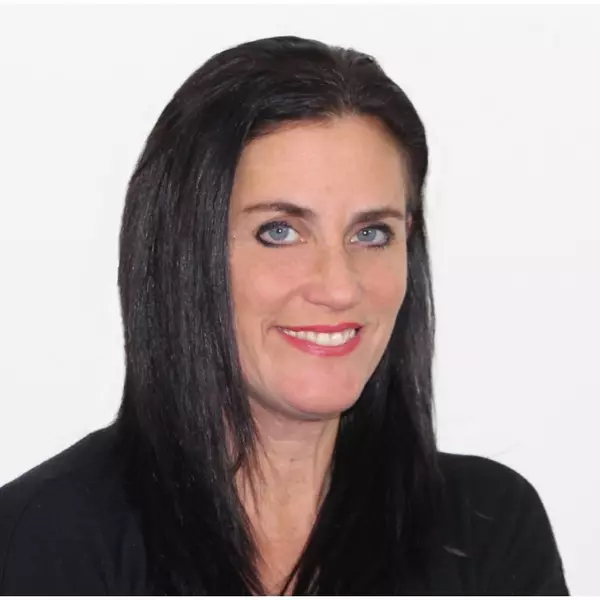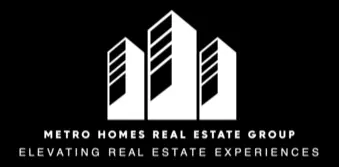Bought with Tami Dimmerman • Keller Williams Hometown
$470,000
$455,000
3.3%For more information regarding the value of a property, please contact us for a free consultation.
61 LAKE NARRATICON DR Swedesboro, NJ 08085
4 Beds
3 Baths
3,058 SqFt
Key Details
Sold Price $470,000
Property Type Single Family Home
Sub Type Detached
Listing Status Sold
Purchase Type For Sale
Square Footage 3,058 sqft
Price per Sqft $153
Subdivision Lake Narraticon
MLS Listing ID NJGL2018864
Sold Date 09/30/22
Style Traditional
Bedrooms 4
Full Baths 2
Half Baths 1
HOA Fees $10/ann
HOA Y/N Y
Abv Grd Liv Area 2,258
Originating Board BRIGHT
Year Built 2001
Annual Tax Amount $10,830
Tax Year 2021
Lot Size 0.720 Acres
Acres 0.72
Lot Dimensions 0.00 x 0.00
Property Sub-Type Detached
Property Description
Welcome Home to 61 Lake Narraticon, located near the heart of downtown Swedesboro. This 4BR, 3BA Single-Family home is awaiting its new owners to move in and make it their own. As you enter the main foyer, you are greeted by a living room and a study. The kitchen offers tons of counter space and plenty of room for storage. The spacious family room, off of the kitchen allows for much room for gatherings and entertainment. This level is rounded out with a laundry room, with access to the backyard. On the 2nd floor, you will find a large Master Bedroom, with His and Hers closets, along with Full En-Suite bathroom. Three more generously sized bedrooms & a full bathroom complete the upper level. New carpet can be found throughout the home. For the Grand Finale, this home has a fully finished basement. This is the perfect space to entertain or to enjoy your favorite sports games, all accompanied by a full size bar. Lake Narraticon offers a friendly neighborhood and desirable schools. This great location makes an easy commute to anywhere, with Rt 295, The NJ turnpike, and bridges to PA & DE just minutes away. This home will not last long! Jump on this rare opportunity!
Location
State NJ
County Gloucester
Area Woolwich Twp (20824)
Zoning RESIDENTIAL
Rooms
Other Rooms Living Room, Bedroom 2, Bedroom 3, Bedroom 4, Kitchen, Family Room, Basement, Foyer, Bedroom 1, Study, Laundry, Bathroom 1
Basement Fully Finished
Interior
Interior Features Attic, Breakfast Area, Carpet, Ceiling Fan(s), Family Room Off Kitchen, Floor Plan - Traditional, Kitchen - Eat-In, Sprinkler System, Upgraded Countertops, Walk-in Closet(s), Wood Floors
Hot Water Natural Gas
Heating Forced Air
Cooling Central A/C
Equipment Built-In Microwave, Dishwasher, Oven/Range - Gas, Refrigerator
Furnishings No
Appliance Built-In Microwave, Dishwasher, Oven/Range - Gas, Refrigerator
Heat Source Natural Gas
Laundry Main Floor
Exterior
Parking Features Garage Door Opener, Garage - Side Entry, Covered Parking
Garage Spaces 6.0
Water Access N
Accessibility 2+ Access Exits
Attached Garage 2
Total Parking Spaces 6
Garage Y
Building
Lot Description Backs to Trees, Front Yard
Story 3
Foundation Slab
Sewer On Site Septic
Water Public
Architectural Style Traditional
Level or Stories 3
Additional Building Above Grade, Below Grade
New Construction N
Schools
Middle Schools Kingsway Regional M.S.
High Schools Kingsway Regional H.S.
School District Kingsway Regional High
Others
Senior Community No
Tax ID 24-00045-00004 21
Ownership Fee Simple
SqFt Source Assessor
Acceptable Financing Cash, Conventional, FHA, USDA, VA
Listing Terms Cash, Conventional, FHA, USDA, VA
Financing Cash,Conventional,FHA,USDA,VA
Special Listing Condition Standard
Read Less
Want to know what your home might be worth? Contact us for a FREE valuation!

Our team is ready to help you sell your home for the highest possible price ASAP






