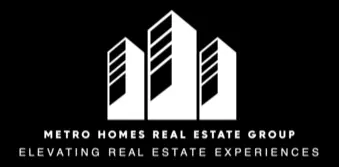Bought with Hakeem Ellis • Long & Foster Real Estate, Inc.
$115,000
$120,000
4.2%For more information regarding the value of a property, please contact us for a free consultation.
4829 HAWTHORNE ST Philadelphia, PA 19124
3 Beds
1 Bath
1,182 SqFt
Key Details
Sold Price $115,000
Property Type Townhouse
Sub Type Interior Row/Townhouse
Listing Status Sold
Purchase Type For Sale
Square Footage 1,182 sqft
Price per Sqft $97
Subdivision None Available
MLS Listing ID PAPH966976
Sold Date 02/22/21
Style Colonial
Bedrooms 3
Full Baths 1
HOA Y/N N
Abv Grd Liv Area 1,182
Year Built 1925
Annual Tax Amount $880
Tax Year 2020
Lot Size 1,456 Sqft
Acres 0.03
Lot Dimensions 14.00 x 104.00
Property Sub-Type Interior Row/Townhouse
Source BRIGHT
Property Description
Charming rowhome in the heart of Philadelphia! This three bedroom one bath home has been very well maintained and has upgrades throughout. Enter a large, open living and dining area with room for everyone this holiday season. The eat-in kitchen has been renovated with neutral colors and boasts two toned cabinets, granite counters, and a tile backsplash. Off this space is a bonus mud room and a half bath. The fully fenced backyard can be accessed here. Upstairs, you will find three spacious bedrooms with ample closet space and a shared full bath. The bathroom has all new tile and an updated vanity. Walking distance to multiple restaurants, parks, schools, and public transportation. Get in today, this will go fast!
Location
State PA
County Philadelphia
Area 19124 (19124)
Zoning RSA5
Rooms
Basement Other
Main Level Bedrooms 3
Interior
Interior Features Combination Dining/Living, Combination Kitchen/Dining, Floor Plan - Open, Formal/Separate Dining Room, Upgraded Countertops
Hot Water Natural Gas
Heating Forced Air
Cooling Central A/C
Heat Source Natural Gas
Exterior
Fence Fully
Water Access N
Accessibility None
Garage N
Building
Story 2
Sewer Public Sewer
Water Public
Architectural Style Colonial
Level or Stories 2
Additional Building Above Grade, Below Grade
New Construction N
Schools
School District The School District Of Philadelphia
Others
Senior Community No
Tax ID 232294500
Ownership Fee Simple
SqFt Source Assessor
Special Listing Condition Standard
Read Less
Want to know what your home might be worth? Contact us for a FREE valuation!

Our team is ready to help you sell your home for the highest possible price ASAP






