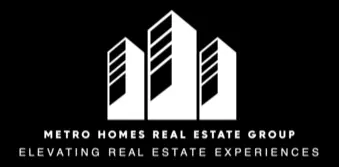Bought with Rachelle Vilmont-Smith • Keller Williams Realty - Cherry Hill
$315,000
$339,000
7.1%For more information regarding the value of a property, please contact us for a free consultation.
2401 PENNSYLVANIA AVE #7B28 Philadelphia, PA 19130
1 Bed
1 Bath
1,258 SqFt
Key Details
Sold Price $315,000
Property Type Condo
Sub Type Condo/Co-op
Listing Status Sold
Purchase Type For Sale
Square Footage 1,258 sqft
Price per Sqft $250
Subdivision Art Museum Area
MLS Listing ID PAPH2004830
Sold Date 07/23/21
Style Contemporary
Bedrooms 1
Full Baths 1
Condo Fees $1,070/mo
HOA Y/N N
Abv Grd Liv Area 1,258
Year Built 1960
Annual Tax Amount $3,087
Tax Year 2021
Lot Dimensions 0.00 x 0.00
Property Sub-Type Condo/Co-op
Source BRIGHT
Property Description
Luxurious Living! Newly Renovated, Stunning and Sophisticated condo! Great view of the city from the 7th floor of The Philadelphian! Open Floor Plan with New Flooring throughout, Gorgeous New Kitchen with Granite Countertops, New Gas Stainless Stove, New Stainless Dishwasher, New Stainless Microwave and Fridge, New White Kitchen Cabinetry with Under Counter Wine Fridge. Open Spacious Living/Dining Room that is Great for Entertaining with New Electric Wall Fireplace w/remote. Spacious Master Bedroom with Large Walk in Closet with Barn Door. Second Bedroom/Den will fit a Daybed or Great for an Office. Updated Hall Full Bath with Floating Sink and Bathtub/Shower combo. The Philadelphian offers Carefree Living - The Monthly Condo fee is inclusive of all utilities and basic cable. Endless amenities- from a 24-hour doorman, maintenance, indoor & outdoor pools, social rooms, art room, bike storage, dry cleaners, bank and restaurant in the building. A shuttle bus to Center City operates Monday to Saturday. The health club located on the 3rd floor has a year-round indoor pool and a seasonal outdoor pool; membership fees apply. When available, valet parking in the underground garage can be reserved for a monthly fee. The building provides 24-hour front desk coverage and security. Numerous events scheduled by and for residents are held in the second-floor common rooms. This is an Incredible location!! Just a short walk to the Art Museum, Boat House Row, Kelly Drive Biking and Running Trails, Fairmount Park, Whole Foods, and Fairmount Ave to numerous eateries and small local businesses. This beauty will not last long in this market!
Location
State PA
County Philadelphia
Area 19130 (19130)
Zoning RM3
Rooms
Main Level Bedrooms 1
Interior
Interior Features Combination Dining/Living, Floor Plan - Open, Tub Shower, Upgraded Countertops, Walk-in Closet(s)
Hot Water Natural Gas
Heating Forced Air
Cooling Central A/C
Fireplaces Number 1
Fireplaces Type Electric
Equipment Built-In Microwave, Dishwasher, Oven - Self Cleaning, Oven/Range - Gas, Refrigerator, Stainless Steel Appliances, Stove, Washer, Washer/Dryer Stacked
Fireplace Y
Window Features Sliding
Appliance Built-In Microwave, Dishwasher, Oven - Self Cleaning, Oven/Range - Gas, Refrigerator, Stainless Steel Appliances, Stove, Washer, Washer/Dryer Stacked
Heat Source Natural Gas
Laundry Washer In Unit, Dryer In Unit, Main Floor
Exterior
Utilities Available Cable TV
Amenities Available Exercise Room, Fitness Center, Game Room, Library, Party Room, Pool - Indoor, Pool - Outdoor, Security, Swimming Pool, Bank / Banking On-site, Beauty Salon, Concierge, Convenience Store, Dining Rooms, Elevator
Water Access N
Accessibility None
Garage N
Building
Story 1
Unit Features Hi-Rise 9+ Floors
Sewer Public Sewer
Water Public
Architectural Style Contemporary
Level or Stories 1
Additional Building Above Grade, Below Grade
New Construction N
Schools
School District The School District Of Philadelphia
Others
HOA Fee Include A/C unit(s),Air Conditioning,Bus Service,Cable TV,Common Area Maintenance,Electricity,Gas,Ext Bldg Maint,Heat,Lawn Care Front,Lawn Care Rear,Lawn Care Side,Lawn Maintenance,Management,Pool(s),Sewer,Snow Removal,Trash,Water
Senior Community No
Tax ID 888150637
Ownership Condominium
Security Features 24 hour security,Doorman,Desk in Lobby,Resident Manager
Acceptable Financing Conventional, Cash, FHA
Listing Terms Conventional, Cash, FHA
Financing Conventional,Cash,FHA
Special Listing Condition Standard
Read Less
Want to know what your home might be worth? Contact us for a FREE valuation!

Our team is ready to help you sell your home for the highest possible price ASAP






