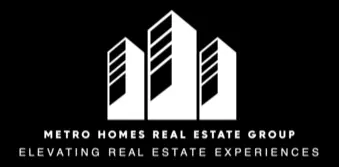3 WOBURN ABBEY AVE Camp Hill, PA 17011
6 Beds
5 Baths
5,642 SqFt
UPDATED:
Key Details
Property Type Single Family Home
Sub Type Detached
Listing Status Active
Purchase Type For Sale
Square Footage 5,642 sqft
Price per Sqft $211
Subdivision Floribunda
MLS Listing ID PACB2044260
Style Traditional
Bedrooms 6
Full Baths 4
Half Baths 1
HOA Y/N Y
Abv Grd Liv Area 3,842
Year Built 1994
Annual Tax Amount $10,777
Tax Year 2024
Lot Size 0.840 Acres
Acres 0.84
Property Sub-Type Detached
Source BRIGHT
Property Description
New flooring has been installed thru-out the house, as well as lots of new recessed dimmable ceiling lights and fixtures . All bathrooms remodeled. Beautiful primary bedroom and bath, dining room, lovely living room with custom wood shelving and fireplace surround, spacious family room with second fireplace, laundry, and kitchen make up main level.
The second floor has another primary bedroom and bath, plus 3 more bedrooms and 2 full baths.
The lower-level walk-out has all been remodeled with new flooring, split A/C unit, water softener, beautiful kitchenette with bar, wine chiller, refrigerator, dishwasher, and microwave. Home theater screen with hook-ups, separate gym room, second laundry with washer and dryer, plus another bedroom and full bathroom. Basement has lots of windows to let in the natural light. The exterior boasts a ring camera, new gas line into house, front and back invisible pet fences, private fenced tranquil back yard. Great walkable neighborhood. Video walk-thru tour https://url.usb.m.mimecastprotect.com/s/5yEkCrgWNDuXvW0WEizhGi4jXUp?domain=dropbox.com SUPER GREAT HOUSE...SEE IT TO BELIEVE IT!
Location
State PA
County Cumberland
Area East Pennsboro Twp (14409)
Zoning RESIDENTIAL
Direction Southeast
Rooms
Other Rooms Dining Room, Primary Bedroom, Bedroom 2, Bedroom 3, Bedroom 4, Bedroom 5, Kitchen, Family Room, Breakfast Room, Exercise Room, Laundry, Office, Bedroom 6, Primary Bathroom
Basement Daylight, Full, Interior Access, Fully Finished
Main Level Bedrooms 1
Interior
Interior Features Breakfast Area, Crown Moldings, Dining Area, Kitchen - Eat-In, Primary Bath(s), 2nd Kitchen, Bathroom - Soaking Tub, Bathroom - Stall Shower, Bathroom - Walk-In Shower, Built-Ins, Carpet, Floor Plan - Open, Kitchenette, Pantry, Recessed Lighting
Hot Water Electric
Heating Forced Air, Heat Pump(s)
Cooling Central A/C
Inclusions Thermador subzero refrigerator, two washers, two dryers, 2nd refrigerator, wine cooler, window treatments
Equipment Refrigerator, Dishwasher, Microwave, Built-In Microwave, Built-In Range, Commercial Range, Disposal, ENERGY STAR Refrigerator, Extra Refrigerator/Freezer, Oven - Wall, Range Hood, Six Burner Stove, Stainless Steel Appliances
Fireplace N
Appliance Refrigerator, Dishwasher, Microwave, Built-In Microwave, Built-In Range, Commercial Range, Disposal, ENERGY STAR Refrigerator, Extra Refrigerator/Freezer, Oven - Wall, Range Hood, Six Burner Stove, Stainless Steel Appliances
Heat Source Electric
Laundry Main Floor, Has Laundry
Exterior
Exterior Feature Deck(s), Wrap Around
Parking Features Garage - Side Entry, Garage Door Opener
Garage Spaces 3.0
Water Access N
Roof Type Architectural Shingle
Accessibility None
Porch Deck(s), Wrap Around
Attached Garage 3
Total Parking Spaces 3
Garage Y
Building
Story 2
Foundation Concrete Perimeter
Sewer Public Sewer
Water Public
Architectural Style Traditional
Level or Stories 2
Additional Building Above Grade, Below Grade
New Construction N
Schools
High Schools East Pennsboro Area Shs
School District East Pennsboro Area
Others
Senior Community No
Tax ID 09-16-1054-071
Ownership Fee Simple
SqFt Source Assessor
Acceptable Financing Cash, Conventional
Listing Terms Cash, Conventional
Financing Cash,Conventional
Special Listing Condition Standard
Virtual Tour https://url.usb.m.mimecastprotect.com/s/5yEkCrgWNDuXvW0WEizhGi4jXUp?domain=dropbox.com






