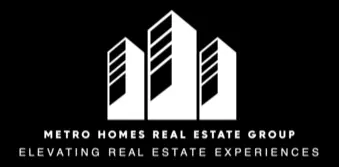1202 W WYNNEWOOD RD #1 Wynnewood, PA 19096
3 Beds
3 Baths
2,673 SqFt
UPDATED:
Key Details
Property Type Condo
Sub Type Condo/Co-op
Listing Status Coming Soon
Purchase Type For Sale
Square Footage 2,673 sqft
Price per Sqft $673
Subdivision None Available
MLS Listing ID PAMC2141282
Style Traditional
Bedrooms 3
Full Baths 2
Half Baths 1
HOA Y/N N
Abv Grd Liv Area 2,673
Year Built 1879
Available Date 2025-06-12
Annual Tax Amount $8,195
Tax Year 2024
Lot Size 1,976 Sqft
Acres 0.05
Lot Dimensions 0.00 x 0.00
Property Sub-Type Condo/Co-op
Source BRIGHT
Property Description
Welcome to 1202 W Wynnewood Road, a remarkable residence that seamlessly blends historic grandeur with refined modern upgrades. This one-of-a-kind home is part of the former Ballytore Estate, once owned by Isaac Clothier, co-founder of the legendary Strawbridge & Clothier department stores—a rare and storied piece of Main Line history.
Originally built by Henry Morris in the late 1800s, the estate was inspired by architectural themes he admired during his European travels. The result is a home rich with character, timeless design, and enduring craftsmanship.
Enter through original double doors and under the Henry Morris engraved stone header, and you're greeted with a generous foyer directing you multiple living spaces and to the heart of the home, the open-concept kitchen which is beautifully updated and perfect for everything from dinner parties to quiet evenings at home. A spacious island with stone countertop makes a quick meal easy, or convenient staging for a party. The dining room and living room are both served by beautiful fireplaces with detailed mantles and lots of natural light. Upstairs, you'll find three generously sized bedrooms, with a luxurious primary suite, featuring a fireplace, beamed ceilings, custom closets and a tranquil, spa-like ambiance in the primary bath—offering the perfect private retreat. Easy full-stair access to the attic makes for convenient storage.
Throughout the residence, rich hardwood floors, classic herringbone brick flooring, and six original fireplaces add layers of elegance and warmth. Original architectural details have been meticulously restored, including the marble flooring in the lower-level TV room, providing a unique and timeless touch. The home has been designed for serious entertaining inside and out with high ceilings, an easy flow, and lots of details to oooh and ahhh about.
Modern comforts include dual-zoned HVAC, smart lighting, integrated audio and video systems, and a dedicated EV charger, as well as a convenient and private home office space. Outdoor living is equally inviting, with three private outdoor spaces: a front terrace, a peaceful side garden, and a rear deck with a motorized awning for shade and comfort. New landscaping and hardscaping surround the home in natural beauty and low-maintenance design. A spacious unfinished cold storage room provides exciting potential—perfect for a wine cellar, fitness area, or creative studio or extra storage.
Located within easy walking distance of Whole Foods, favorite restaurants, Starbucks, shopping, and public transportation, as well as a new luxury fitness club opening in 2026, this home delivers the rare combination of historic significance, modern luxury, and unbeatable convenience.
1202 W Wynnewood Road is more than a home—it's a once-in-a-generation opportunity to own a piece of Main Line history, thoughtfully updated for today's lifestyle.
Location
State PA
County Montgomery
Area Lower Merion Twp (10640)
Zoning RESIDENTIAL
Rooms
Basement Fully Finished
Main Level Bedrooms 3
Interior
Hot Water Natural Gas
Heating Forced Air
Cooling Central A/C
Fireplaces Number 6
Fireplace Y
Heat Source Natural Gas
Laundry Has Laundry
Exterior
Garage Spaces 3.0
Water Access N
Accessibility None
Total Parking Spaces 3
Garage N
Building
Story 3
Foundation Stone
Sewer Public Sewer
Water Public
Architectural Style Traditional
Level or Stories 3
Additional Building Above Grade, Below Grade
New Construction N
Schools
School District Lower Merion
Others
Pets Allowed Y
Senior Community No
Tax ID 40-00-68760-104
Ownership Fee Simple
SqFt Source Assessor
Special Listing Condition Standard
Pets Allowed No Pet Restrictions






