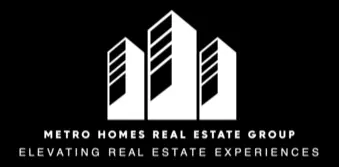2533 RITNER HWY Carlisle, PA 17015
3 Beds
2 Baths
1,424 SqFt
OPEN HOUSE
Thu May 29, 5:00pm - 7:00pm
UPDATED:
Key Details
Property Type Single Family Home
Sub Type Detached
Listing Status Active
Purchase Type For Sale
Square Footage 1,424 sqft
Price per Sqft $193
Subdivision None Available
MLS Listing ID PACB2042558
Style Ranch/Rambler
Bedrooms 3
Full Baths 1
Half Baths 1
HOA Y/N N
Abv Grd Liv Area 1,424
Year Built 1943
Available Date 2025-05-29
Annual Tax Amount $3,577
Tax Year 2024
Lot Size 2.560 Acres
Acres 2.56
Property Sub-Type Detached
Source BRIGHT
Property Description
This charming property features 3 bedrooms, 1.5 baths, a spacious kitchen with generous cabinet space, and a bright, inviting living area perfect for relaxing or entertaining.
Enjoy peace of mind with major system updates already completed: a brand-new HVAC system installed in April 2025, a new well pump in December 2022, and a hot water heater replaced in 2023—making this home move-in ready and worry-free.
Step outside to find a detached 3-car garage, ideal for vehicles, storage, or workshop space. The expansive yard offers endless opportunities for gardening, play, or simply relax
Conveniently located in the big spring school district, just minutes from downtown Carlisle, with easy access to local amenities and major routes, this home combines country living with modern convenience.
Don't miss your chance to make this home—schedule a private showing today!
Location
State PA
County Cumberland
Area West Pennsboro Twp (14446)
Zoning RESIDENTIAL
Rooms
Basement Full, Unfinished
Main Level Bedrooms 3
Interior
Hot Water Electric
Heating Forced Air, Heat Pump(s), Wall Unit
Cooling Ceiling Fan(s), Central A/C
Inclusions Washer, Dryer, Refrigerator, Upright freezer in basement, Underground pet fence
Fireplace N
Heat Source Electric, Propane - Leased
Exterior
Exterior Feature Patio(s), Porch(es)
Parking Features Garage Door Opener
Garage Spaces 3.0
Water Access N
Roof Type Metal
Accessibility None
Porch Patio(s), Porch(es)
Road Frontage State
Total Parking Spaces 3
Garage Y
Building
Lot Description Cleared, Level, Trees/Wooded
Story 1
Foundation Block
Sewer On Site Septic
Water Private
Architectural Style Ranch/Rambler
Level or Stories 1
Additional Building Above Grade, Below Grade
New Construction N
Schools
High Schools Big Spring
School District Big Spring
Others
Senior Community No
Tax ID 46-09-0523-005
Ownership Fee Simple
SqFt Source Assessor
Acceptable Financing Cash, Conventional, FHA, USDA, VA
Listing Terms Cash, Conventional, FHA, USDA, VA
Financing Cash,Conventional,FHA,USDA,VA
Special Listing Condition Standard






