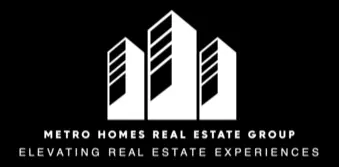410 HEATHERWOOD LN Devon, PA 19333
4 Beds
3 Baths
3,170 SqFt
OPEN HOUSE
Sat May 31, 12:00pm - 2:00pm
UPDATED:
Key Details
Property Type Single Family Home
Sub Type Detached
Listing Status Coming Soon
Purchase Type For Sale
Square Footage 3,170 sqft
Price per Sqft $283
Subdivision None Available
MLS Listing ID PACT2099166
Style Split Level
Bedrooms 4
Full Baths 2
Half Baths 1
HOA Y/N N
Abv Grd Liv Area 2,630
Year Built 1962
Available Date 2025-05-30
Annual Tax Amount $10,726
Tax Year 2024
Lot Size 0.459 Acres
Acres 0.46
Lot Dimensions 0.00 x 0.00
Property Sub-Type Detached
Source BRIGHT
Property Description
The main level features a comfortable living room with wood-burning fireplace, formal dining room, and an eat-in kitchen with sliding doors that open to a deck, leading down to a patio and large, private backyard that backs to a peaceful creek.
The lower level includes a large den with built-in shelving and a separate wood-burning stove, a half bathroom, and a spacious laundry/mudroom with interior access to the garage.
Upstairs, you'll find three generously sized bedrooms, including a primary suite with extensive closet space, a private full bath, and its own small deck overlooking the backyard. The fourth bedroom sits on its own level, featuring built-ins, a large window with backyard views, and access to the attic.
Additional highlights include a two-story barn with electricity, heat, and an air compressor—ideal for a workshop, studio, or additional storage—and a whole-house generator for peace of mind.
Enjoy walkability, privacy, and convenience in one of the Main Line's most desirable neighborhoods.
Location
State PA
County Chester
Area Easttown Twp (10355)
Zoning RESIDENTIAL
Rooms
Basement Outside Entrance, Unfinished
Interior
Interior Features Attic, Bathroom - Jetted Tub, Breakfast Area, Built-Ins, Dining Area, Formal/Separate Dining Room, Stove - Wood, Bathroom - Stall Shower, Kitchen - Eat-In, Window Treatments, Wood Floors
Hot Water Oil
Heating Hot Water
Cooling Central A/C
Flooring Hardwood, Carpet
Fireplaces Number 2
Fireplaces Type Wood, Free Standing
Inclusions window treatments, front and back patio furniture, deck furniture, chiminea, wood storage units,
Equipment Cooktop, Dishwasher, Extra Refrigerator/Freezer, Microwave, Refrigerator, Washer/Dryer Stacked
Fireplace Y
Appliance Cooktop, Dishwasher, Extra Refrigerator/Freezer, Microwave, Refrigerator, Washer/Dryer Stacked
Heat Source Oil
Laundry Lower Floor
Exterior
Exterior Feature Deck(s), Patio(s)
Parking Features Garage - Side Entry, Garage Door Opener, Inside Access
Garage Spaces 4.0
Water Access N
View Creek/Stream, Trees/Woods
Roof Type Asphalt
Street Surface Black Top
Accessibility None
Porch Deck(s), Patio(s)
Road Frontage Boro/Township
Attached Garage 2
Total Parking Spaces 4
Garage Y
Building
Story 3
Foundation Brick/Mortar
Sewer Public Sewer
Water Public
Architectural Style Split Level
Level or Stories 3
Additional Building Above Grade, Below Grade
New Construction N
Schools
Elementary Schools Devon
Middle Schools Tredyffrin-Easttown
High Schools Conestoga Senior
School District Tredyffrin-Easttown
Others
Senior Community No
Tax ID 55-02M-0238
Ownership Fee Simple
SqFt Source Assessor
Security Features Carbon Monoxide Detector(s),Security System
Horse Property N
Special Listing Condition Standard






