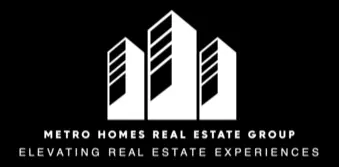2 AUTUMN MEADOW LN Malvern, PA 19355
5 Beds
7 Baths
8,116 SqFt
OPEN HOUSE
Sat May 10, 11:00am - 1:00pm
UPDATED:
Key Details
Property Type Single Family Home
Sub Type Detached
Listing Status Coming Soon
Purchase Type For Sale
Square Footage 8,116 sqft
Price per Sqft $289
Subdivision Spring Meadow Farm
MLS Listing ID PACT2096434
Style Colonial,Traditional
Bedrooms 5
Full Baths 4
Half Baths 3
HOA Fees $470/ann
HOA Y/N Y
Abv Grd Liv Area 6,116
Originating Board BRIGHT
Year Built 2004
Available Date 2025-05-09
Annual Tax Amount $14,567
Tax Year 2024
Lot Size 3.310 Acres
Acres 3.31
Lot Dimensions 0.00 x 0.00
Property Sub-Type Detached
Property Description
Location
State PA
County Chester
Area Charlestown Twp (10335)
Zoning RES
Rooms
Other Rooms Living Room, Dining Room, Primary Bedroom, Bedroom 2, Bedroom 3, Kitchen, Family Room, Basement, Bedroom 1, Other
Basement Full, Outside Entrance, Fully Finished
Interior
Interior Features Primary Bath(s), Kitchen - Island, Butlers Pantry, Water Treat System, Bathroom - Stall Shower, Bathroom - Jetted Tub, Bathroom - Walk-In Shower, Bathroom - Tub Shower, Breakfast Area, Built-Ins, Crown Moldings, Family Room Off Kitchen, Floor Plan - Traditional, Floor Plan - Open, Formal/Separate Dining Room, Kitchen - Gourmet, Pantry, Recessed Lighting, Upgraded Countertops, Wainscotting, Walk-in Closet(s), Wood Floors
Hot Water Electric
Heating Forced Air
Cooling Central A/C
Flooring Wood, Tile/Brick, Carpet
Fireplaces Number 2
Fireplaces Type Stone, Gas/Propane
Inclusions all kitchen appliances and washer/dryer
Equipment Commercial Range, Dishwasher, Refrigerator, Built-In Microwave, Disposal, Dryer, Washer, Stainless Steel Appliances, Six Burner Stove, Range Hood, Oven/Range - Gas, Oven - Double
Fireplace Y
Window Features Energy Efficient
Appliance Commercial Range, Dishwasher, Refrigerator, Built-In Microwave, Disposal, Dryer, Washer, Stainless Steel Appliances, Six Burner Stove, Range Hood, Oven/Range - Gas, Oven - Double
Heat Source Propane - Owned
Laundry Upper Floor
Exterior
Exterior Feature Patio(s)
Parking Features Inside Access
Garage Spaces 4.0
Utilities Available Cable TV, Propane
Amenities Available Common Grounds
Water Access N
View Scenic Vista
Roof Type Architectural Shingle
Accessibility None
Porch Patio(s)
Attached Garage 4
Total Parking Spaces 4
Garage Y
Building
Lot Description Front Yard, Interior, Landscaping, No Thru Street, Open, Private, Rear Yard, Premium, Rural, Secluded
Story 2
Foundation Concrete Perimeter
Sewer On Site Septic
Water Well
Architectural Style Colonial, Traditional
Level or Stories 2
Additional Building Above Grade, Below Grade
Structure Type 9'+ Ceilings
New Construction N
Schools
Elementary Schools Charlestown
Middle Schools Great Valley
High Schools Great Valley
School District Great Valley
Others
HOA Fee Include Common Area Maintenance
Senior Community No
Tax ID 35-05 -0001.17G0
Ownership Fee Simple
SqFt Source Assessor
Security Features Security System
Acceptable Financing Conventional
Listing Terms Conventional
Financing Conventional
Special Listing Condition Standard






