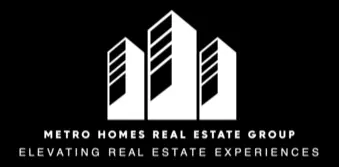6 GRAHAM DR Downingtown, PA 19335
3 Beds
3 Baths
2,470 SqFt
UPDATED:
Key Details
Property Type Townhouse
Sub Type Interior Row/Townhouse
Listing Status Active
Purchase Type For Rent
Square Footage 2,470 sqft
Subdivision Enclave At Bell Tavern
MLS Listing ID PACT2096506
Style Colonial
Bedrooms 3
Full Baths 2
Half Baths 1
HOA Y/N Y
Abv Grd Liv Area 1,920
Originating Board BRIGHT
Year Built 2020
Lot Size 1,152 Sqft
Acres 0.03
Property Sub-Type Interior Row/Townhouse
Property Description
The upper level offers a lg primary bedroom, huge walk-in closet and additional 2nd closet. Generous sized full main bathroom with double vanity and stall-shower. Two additional bedrooms are larger than most, and the closet space is double in size for most secondary bedrooms. Hall bathroom with tub bath. 2nd floor laundry room saves one from many extra steps. Incredible huge fully finished basement. The basement hallway is wide enough to have a mini office space. Lg closet under the stairs. At least 550-600 sq ft. of additional living space and storage. One-car garage and extra parking on the driveway. The usable living space in this home is very deceiving. 1st floor hardwood flooring, 2nd floor is carpeted, and engineer flooring in basement. Plenty of recessed lighting t/o. The finished basement adds a versatile finished area to use as you like including bedroom as there is an egress window. Wonderful cul-de-sac community with ample overflow parking. Wegmans shopping center less than 2 miles. Close to additional shopping, entertainment transportation and parks.
15.2 x 12.2 mbr carpet c/f walkin closet & huge walkin,
13.2x14.3 br on right c/f lg walkin closet
11.3x12 boys br c/f huge closet
2nd full hall bathroom, side by side lndry
11.8x 23 great room gas f/p atrium door to deck
10x10.7 kit bar for 5-6 stools
13.5x8.5 dining area- table for 6
Composite deck with stairs to yd
22.8 x22 fin basement separated by br rec area add office area in hallway by stairs
Location
State PA
County Chester
Area East Caln Twp (10340)
Zoning R3
Rooms
Basement Full, Fully Finished, Walkout Level, Poured Concrete
Interior
Interior Features Carpet, Combination Dining/Living, Combination Kitchen/Dining, Combination Kitchen/Living, Floor Plan - Open, Kitchen - Island, Kitchen - Gourmet, Primary Bath(s), Recessed Lighting, Sprinkler System, Bathroom - Stall Shower, Bathroom - Tub Shower, Upgraded Countertops, Walk-in Closet(s), Wood Floors, Breakfast Area, Dining Area, Kitchen - Eat-In, Pantry
Hot Water Electric
Heating Forced Air
Cooling Central A/C
Flooring Carpet, Ceramic Tile, Hardwood
Fireplaces Number 1
Fireplaces Type Gas/Propane, Mantel(s)
Equipment Built-In Microwave, Built-In Range, Dishwasher, Oven/Range - Gas, Stainless Steel Appliances, Washer/Dryer Hookups Only
Fireplace Y
Window Features Energy Efficient,Screens
Appliance Built-In Microwave, Built-In Range, Dishwasher, Oven/Range - Gas, Stainless Steel Appliances, Washer/Dryer Hookups Only
Heat Source Natural Gas
Laundry Upper Floor
Exterior
Parking Features Built In, Garage - Front Entry, Inside Access
Garage Spaces 1.0
Utilities Available Cable TV
Water Access N
Roof Type Architectural Shingle,Asphalt
Street Surface Black Top,Paved
Accessibility None
Road Frontage Private
Attached Garage 1
Total Parking Spaces 1
Garage Y
Building
Lot Description Cul-de-sac, Front Yard, Level
Story 2
Foundation Concrete Perimeter, Permanent
Sewer Public Sewer
Water Public
Architectural Style Colonial
Level or Stories 2
Additional Building Above Grade, Below Grade
Structure Type 9'+ Ceilings,Dry Wall
New Construction N
Schools
Elementary Schools East Ward
Middle Schools Lionville
High Schools Downingtown Hs East Campus
School District Downingtown Area
Others
Pets Allowed Y
HOA Fee Include Common Area Maintenance,Lawn Maintenance,Snow Removal,Other
Senior Community No
Tax ID 40-02 -0050.1000
Ownership Other
SqFt Source Assessor
Pets Allowed Size/Weight Restriction, Number Limit, Case by Case Basis






