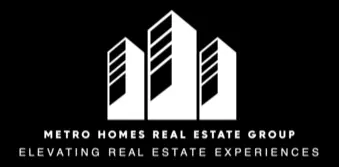1028 CONWAY CT Warwick, PA 18974
2 Beds
2 Baths
2,018 SqFt
UPDATED:
Key Details
Property Type Single Family Home
Sub Type Detached
Listing Status Active
Purchase Type For Sale
Square Footage 2,018 sqft
Price per Sqft $341
Subdivision Heritage Cr Ests
MLS Listing ID PABU2093234
Style Ranch/Rambler,Traditional
Bedrooms 2
Full Baths 2
HOA Fees $310/mo
HOA Y/N Y
Abv Grd Liv Area 2,018
Originating Board BRIGHT
Year Built 2002
Annual Tax Amount $7,727
Tax Year 2025
Lot Dimensions 0.00 x 0.00
Property Sub-Type Detached
Property Description
Location
State PA
County Bucks
Area Warwick Twp (10151)
Zoning MF2
Rooms
Other Rooms Living Room, Dining Room, Primary Bedroom, Bedroom 2, Kitchen, Den, Bonus Room
Basement Full, Interior Access, Poured Concrete, Windows
Main Level Bedrooms 2
Interior
Interior Features Bathroom - Soaking Tub, Bathroom - Stall Shower, Bathroom - Tub Shower, Carpet, Ceiling Fan(s), Crown Moldings, Dining Area, Entry Level Bedroom, Family Room Off Kitchen, Floor Plan - Open, Formal/Separate Dining Room, Kitchen - Eat-In, Kitchen - Table Space, Pantry, Upgraded Countertops, Walk-in Closet(s), Wood Floors
Hot Water Natural Gas
Heating Forced Air
Cooling Central A/C
Flooring Carpet, Wood, Tile/Brick
Fireplaces Number 1
Fireplaces Type Fireplace - Glass Doors, Gas/Propane, Insert
Equipment Built-In Microwave, Cooktop, Dishwasher, Disposal, Dryer, Microwave, Oven - Double, Oven - Wall, Oven - Self Cleaning, Oven/Range - Gas, Refrigerator, Washer, Water Heater
Fireplace Y
Window Features Bay/Bow,Double Pane
Appliance Built-In Microwave, Cooktop, Dishwasher, Disposal, Dryer, Microwave, Oven - Double, Oven - Wall, Oven - Self Cleaning, Oven/Range - Gas, Refrigerator, Washer, Water Heater
Heat Source Natural Gas
Laundry Main Floor
Exterior
Parking Features Built In, Garage - Front Entry, Garage Door Opener, Inside Access, Oversized
Garage Spaces 6.0
Amenities Available Club House, Common Grounds, Community Center, Pool - Outdoor, Retirement Community
Water Access N
Roof Type Shingle
Accessibility None
Attached Garage 2
Total Parking Spaces 6
Garage Y
Building
Story 1
Foundation Concrete Perimeter
Sewer Public Sewer
Water Public
Architectural Style Ranch/Rambler, Traditional
Level or Stories 1
Additional Building Above Grade, Below Grade
Structure Type Dry Wall,Vaulted Ceilings
New Construction N
Schools
School District Central Bucks
Others
HOA Fee Include All Ground Fee,Common Area Maintenance,Lawn Care Front,Lawn Care Rear,Lawn Care Side,Management,Pool(s),Recreation Facility,Snow Removal
Senior Community Yes
Age Restriction 55
Tax ID 51-014-541
Ownership Fee Simple
SqFt Source Assessor
Acceptable Financing Cash, Conventional, FHA, VA
Horse Property N
Listing Terms Cash, Conventional, FHA, VA
Financing Cash,Conventional,FHA,VA
Special Listing Condition Standard






