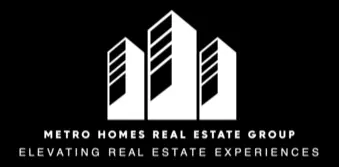414 TREE OF HEAVEN WAY Newark, DE 19713
5 Beds
4 Baths
3,450 SqFt
UPDATED:
Key Details
Property Type Single Family Home
Sub Type Twin/Semi-Detached
Listing Status Active
Purchase Type For Rent
Square Footage 3,450 sqft
Subdivision Chestnut Hill Preserves
MLS Listing ID DENC2080470
Style Colonial
Bedrooms 5
Full Baths 3
Half Baths 1
Abv Grd Liv Area 3,450
Originating Board BRIGHT
Year Built 2019
Lot Size 4,791 Sqft
Acres 0.11
Lot Dimensions 0.00 x 0.00
Property Sub-Type Twin/Semi-Detached
Property Description
This fabulous 5 bedroom has a luxurious kitchen with two refrigerators. How convenient! Four bedrooms upstairs with a full hall bath. The master suite is huge with its own private bath oasis.
The main level boasts a gigantic kitchen with family room. This level has a half bath and access to the 2-car garage.
The lower level has a second family room, a bedroom and full bath. The home is convenient to shopping, and all major throughfares.
The owner requires a 625 or better credit score, a good landlord reference or acceptable mortgage history. The tenant/s must gross monthly 3x the rent. This is a no smoking, no pet, no eviction, rental. Approved applicant must carry renter's insurance.
Location
State DE
County New Castle
Area Newark/Glasgow (30905)
Zoning S
Rooms
Basement Partial, Partially Finished
Main Level Bedrooms 5
Interior
Interior Features Breakfast Area, Carpet, Ceiling Fan(s), Combination Kitchen/Living, Crown Moldings, Family Room Off Kitchen, Floor Plan - Open, Kitchen - Gourmet, Kitchen - Island, Upgraded Countertops, Walk-in Closet(s)
Hot Water Electric
Heating Central
Cooling Central A/C
Equipment Built-In Microwave, Built-In Range, Dishwasher, Disposal, Dryer, Extra Refrigerator/Freezer, Oven/Range - Gas, Refrigerator, Six Burner Stove, Stainless Steel Appliances, Washer
Appliance Built-In Microwave, Built-In Range, Dishwasher, Disposal, Dryer, Extra Refrigerator/Freezer, Oven/Range - Gas, Refrigerator, Six Burner Stove, Stainless Steel Appliances, Washer
Heat Source Electric
Laundry Has Laundry
Exterior
Parking Features Garage - Front Entry, Garage Door Opener
Garage Spaces 2.0
Water Access N
Accessibility None
Attached Garage 2
Total Parking Spaces 2
Garage Y
Building
Story 3
Foundation Block
Sewer No Septic System
Water Community
Architectural Style Colonial
Level or Stories 3
Additional Building Above Grade, Below Grade
New Construction N
Schools
High Schools Newark
School District Christina
Others
Pets Allowed N
Senior Community No
Tax ID 09-028.30-102
Ownership Other
SqFt Source Estimated






