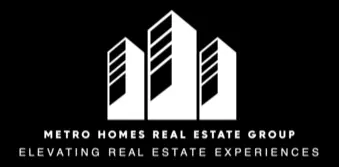872 STRAWBERRY LN Langhorne, PA 19047
3 Beds
2 Baths
1,624 SqFt
UPDATED:
Key Details
Property Type Single Family Home
Sub Type Detached
Listing Status Active
Purchase Type For Sale
Square Footage 1,624 sqft
Price per Sqft $391
Subdivision Strawberry Ridge
MLS Listing ID PABU2092890
Style Colonial
Bedrooms 3
Full Baths 2
HOA Y/N N
Abv Grd Liv Area 1,624
Originating Board BRIGHT
Year Built 1982
Available Date 2025-04-26
Annual Tax Amount $7,300
Tax Year 2025
Lot Dimensions 104.00 x 224.00
Property Sub-Type Detached
Property Description
Welcome to this beautifully maintained 3-bedroom, 2-bath Colonial home at 872 Strawberry Lane in Langhorne, offering an open floor plan perfect for modern living. Step into the spacious living room featuring stylish vinyl flooring, ideal for relaxation or entertaining guests. The heart of the home is the huge kitchen, boasting granite countertops, newer appliances, tile flooring, and a convenient island for meal prep or casual dining.
Adjacent to the kitchen, the dining room also features vinyl flooring and a cozy fireplace, with the option to convert this space back into additional living room area for added flexibility. The master bedroom is a serene retreat with vinyl flooring and a ceiling fan, a feature also found in the two additional bedrooms, which offer plush carpeting for comfort. This home also includes two updated bathrooms with sleek tile flooring, conveniently located on the 1st and 2nd floors, providing modern elegance and functionality.
The finished basement, complete with carpet, provides extra living space for a family room, home office, or gym. This home is equipped with electric forced air heating, an electric backup system, an electric hot water heater, and central air for year-round comfort.
Outside, enjoy a huge backyard featuring a fire pit and patio, perfect for outdoor gatherings or quiet evenings under the stars. Don't miss this opportunity to own a move-in-ready Colonial in a prime Langhorne location—schedule your tour today!
Location
State PA
County Bucks
Area Middletown Twp (10122)
Zoning RA3
Rooms
Other Rooms Living Room, Dining Room, Kitchen, Basement, Bedroom 1, Bathroom 1, Bathroom 2, Bathroom 3
Basement Fully Finished
Interior
Hot Water Electric
Heating Heat Pump - Electric BackUp, Forced Air
Cooling Central A/C
Fireplaces Number 1
Fireplace Y
Heat Source Electric
Exterior
Parking Features Garage - Front Entry
Garage Spaces 1.0
Water Access N
Accessibility None
Attached Garage 1
Total Parking Spaces 1
Garage Y
Building
Story 2
Foundation Other
Sewer Public Sewer
Water Public
Architectural Style Colonial
Level or Stories 2
Additional Building Above Grade, Below Grade
New Construction N
Schools
Middle Schools Maple Point
High Schools Neshaminy
School District Neshaminy
Others
Senior Community No
Tax ID 22-021-039-001
Ownership Fee Simple
SqFt Source Assessor
Special Listing Condition Standard






