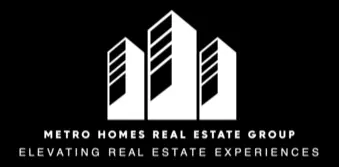305 LANSDOWNE RD Havertown, PA 19083
5 Beds
3 Baths
3,212 SqFt
OPEN HOUSE
Sat May 03, 11:00am - 1:00pm
UPDATED:
Key Details
Property Type Single Family Home
Sub Type Detached
Listing Status Active
Purchase Type For Sale
Square Footage 3,212 sqft
Price per Sqft $174
Subdivision Havertown
MLS Listing ID PADE2088844
Style Colonial
Bedrooms 5
Full Baths 2
Half Baths 1
HOA Y/N N
Abv Grd Liv Area 2,700
Originating Board BRIGHT
Year Built 1920
Available Date 2025-04-25
Annual Tax Amount $9,917
Tax Year 2024
Lot Size 0.310 Acres
Acres 0.31
Lot Dimensions 87.00 x 159.00
Property Sub-Type Detached
Property Description
Perfect for buyers needing space, storage, and strong school zoning without stretching the budget. Featuring a finished third floor with two additional bedrooms and a full bathroom, the home offers approximately 700 extra square feet of living space—ideal for guests, a home office, or a private retreat.
The partially finished basement adds even more flexibility, while the detached 430 SF two-car garage with attic storage and a long driveway provide both convenience and utility.
Whether you're a first-time buyer or someone ready to roll up your sleeves for light upgrades, this home is primed for HGTV-style DIY improvements that can instantly boost value and equity. Similar-sized homes nearby have recently sold between $730K–$860K—making this a rare chance to personalize and profit.
Don't miss this opportunity to secure your spot in one of Delaware County's most desirable communities.
Location
State PA
County Delaware
Area Haverford Twp (10422)
Zoning R-10
Direction Southwest
Rooms
Other Rooms Living Room, Dining Room, Bedroom 2, Bedroom 3, Bedroom 4, Bedroom 5, Kitchen, Basement, Bedroom 1, Sun/Florida Room, Utility Room, Bathroom 1, Bathroom 2, Half Bath
Basement Outside Entrance, Partially Finished, Interior Access, Space For Rooms
Interior
Interior Features Combination Dining/Living
Hot Water Natural Gas
Heating Hot Water
Cooling None
Flooring Hardwood
Fireplaces Number 1
Fireplaces Type Wood
Inclusions All Fixtures, Property is being sold as-is. Seller will make no repairs to property.
Furnishings No
Fireplace Y
Heat Source Natural Gas
Laundry Hookup, Basement
Exterior
Parking Features Inside Access, Additional Storage Area
Garage Spaces 5.0
Fence Partially
Utilities Available Cable TV, Natural Gas Available, Sewer Available, Water Available
Water Access N
Roof Type Shingle
Street Surface Paved
Accessibility None
Road Frontage Public
Total Parking Spaces 5
Garage Y
Building
Lot Description Landscaping, Level, Rear Yard, SideYard(s)
Story 3
Foundation Permanent, Brick/Mortar
Sewer Public Sewer
Water Public
Architectural Style Colonial
Level or Stories 3
Additional Building Above Grade, Below Grade
Structure Type Plaster Walls,Dry Wall
New Construction N
Schools
Elementary Schools Chatham Park
Middle Schools Haverford
High Schools Haverford Senior
School District Haverford Township
Others
Senior Community No
Tax ID 22-02-00696-00
Ownership Fee Simple
SqFt Source Assessor
Acceptable Financing Conventional, FHA 203(k), VA, Cash
Listing Terms Conventional, FHA 203(k), VA, Cash
Financing Conventional,FHA 203(k),VA,Cash
Special Listing Condition Standard






