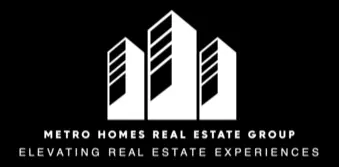8 SHENANDOAH DR Newark, DE 19711
4 Beds
3 Baths
2,325 SqFt
UPDATED:
Key Details
Property Type Single Family Home
Sub Type Detached
Listing Status Under Contract
Purchase Type For Sale
Square Footage 2,325 sqft
Price per Sqft $258
Subdivision Ridgewood Glen
MLS Listing ID DENC2079780
Style Colonial
Bedrooms 4
Full Baths 2
Half Baths 1
HOA Y/N N
Abv Grd Liv Area 2,325
Originating Board BRIGHT
Year Built 1987
Annual Tax Amount $4,453
Tax Year 2024
Lot Size 0.310 Acres
Acres 0.31
Property Sub-Type Detached
Property Description
Location
State DE
County New Castle
Area Newark/Glasgow (30905)
Zoning RES
Rooms
Other Rooms Living Room, Dining Room, Primary Bedroom, Bedroom 2, Bedroom 3, Bedroom 4, Kitchen, Family Room, Basement, Laundry, Office, Screened Porch
Basement Full
Interior
Interior Features Family Room Off Kitchen, Formal/Separate Dining Room, Kitchen - Eat-In, Pantry, Skylight(s)
Hot Water Natural Gas
Heating Forced Air
Cooling Central A/C
Flooring Carpet, Hardwood, Tile/Brick
Fireplaces Number 1
Fireplaces Type Gas/Propane, Insert
Inclusions See additional list
Equipment Built-In Microwave, Cooktop, Dishwasher, Oven - Wall, Stainless Steel Appliances, Washer/Dryer Stacked
Fireplace Y
Appliance Built-In Microwave, Cooktop, Dishwasher, Oven - Wall, Stainless Steel Appliances, Washer/Dryer Stacked
Heat Source Natural Gas
Laundry Main Floor
Exterior
Exterior Feature Deck(s), Patio(s), Porch(es), Enclosed, Screened
Parking Features Built In, Inside Access
Garage Spaces 5.0
Water Access N
Accessibility None
Porch Deck(s), Patio(s), Porch(es), Enclosed, Screened
Attached Garage 2
Total Parking Spaces 5
Garage Y
Building
Story 2
Foundation Concrete Perimeter
Sewer Public Sewer
Water Public
Architectural Style Colonial
Level or Stories 2
Additional Building Above Grade, Below Grade
New Construction N
Schools
School District Christina
Others
Senior Community No
Tax ID 1800900050
Ownership Fee Simple
SqFt Source Estimated
Acceptable Financing Cash, Conventional, FHA, VA
Listing Terms Cash, Conventional, FHA, VA
Financing Cash,Conventional,FHA,VA
Special Listing Condition Standard
Virtual Tour https://vt-idx.psre.com/HK31688






